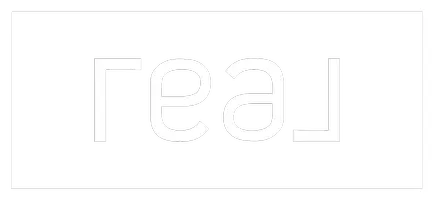
UPDATED:
Key Details
Property Type Single Family Home
Sub Type Single Family Residence
Listing Status Active
Purchase Type For Rent
Square Footage 1,999 sqft
Subdivision Dobbins Crossing Phase 2
MLS Listing ID 6921439
Bedrooms 3
HOA Y/N Yes
Year Built 2005
Lot Size 7,200 Sqft
Acres 0.17
Property Sub-Type Single Family Residence
Source Arizona Regional Multiple Listing Service (ARMLS)
Property Description
Location
State AZ
County Maricopa
Community Dobbins Crossing Phase 2
Direction From Baseline go south on 7th avenue then turn east on Allen street.
Rooms
Other Rooms Family Room
Master Bedroom Split
Den/Bedroom Plus 3
Separate Den/Office N
Interior
Interior Features Granite Counters, Eat-in Kitchen, Breakfast Bar, Kitchen Island, Pantry, Full Bth Master Bdrm, Separate Shwr & Tub
Heating Natural Gas
Cooling Central Air, Ceiling Fan(s)
Flooring Carpet, Tile
Fireplaces Type No Fireplace
Furnishings Unfurnished
Fireplace No
SPA None
Laundry Dryer Included, Washer Included
Exterior
Garage Spaces 3.0
Garage Description 3.0
Fence Block
Roof Type Tile
Private Pool Yes
Building
Lot Description Desert Back, Desert Front
Story 1
Builder Name unknown
Sewer Public Sewer
Water City Water
New Construction No
Schools
Elementary Schools Valley View School
Middle Schools Valley View School
High Schools Cesar Chavez High School
School District Phoenix Union High School District
Others
Pets Allowed Lessor Approval
HOA Name Dobbins Crossing
Senior Community No
Tax ID 300-51-178
Horse Property N
Disclosures Agency Discl Req
Possession Refer to Date Availb

Copyright 2025 Arizona Regional Multiple Listing Service, Inc. All rights reserved.
GET MORE INFORMATION





