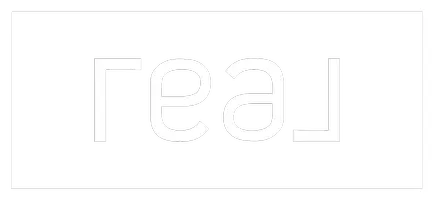For more information regarding the value of a property, please contact us for a free consultation.
Key Details
Sold Price $960,000
Property Type Single Family Home
Sub Type Single Family Residence
Listing Status Sold
Purchase Type For Sale
Square Footage 3,432 sqft
Price per Sqft $279
Subdivision Saddle Ranch Estates Unit 1
MLS Listing ID 6740540
Sold Date 10/18/24
Style Santa Barbara/Tuscan
Bedrooms 4
HOA Y/N No
Year Built 1987
Annual Tax Amount $6,443
Tax Year 2023
Lot Size 0.812 Acres
Acres 0.81
Property Sub-Type Single Family Residence
Property Description
A turn-key Airbnb opportunity! Stunning 4 bed 4 bath, 3 car garage home in the highly desirable community of Saddle Ranch Estates!! NO HOA. This resort-style home includes easy-to-maintain landscaping, (owned) solar panels, RV agate, an extended driveway, large windows, custom columns, a fireplace, plantation shutters, and a great floorplan. The kitchen includes quartz counter tops with plenty of counter space, stainless steel appliances, a dual oven, overlooking breakfast nook with a custom ceiling, and family rooms. The master bedroom includes a fireplace and a huge master suite! The master suite has a walk-in shower, dual sinks, and built-in vanity. The resort-style backyard has an extended patio, pergola, waterfall pool, SPA, mature trees on a 35,388 sq. ft lot, plus so much more.
Location
State AZ
County Maricopa
Community Saddle Ranch Estates Unit 1
Direction Cross Streets: 43rd Ave & Pinnacle Peak, North to Alameda --- West to 46th Dr, North to Park View. North side of the street.
Rooms
Other Rooms Great Room
Master Bedroom Split
Den/Bedroom Plus 4
Separate Den/Office N
Interior
Interior Features High Speed Internet, Granite Counters, Double Vanity, Eat-in Kitchen, 9+ Flat Ceilings, Central Vacuum, Vaulted Ceiling(s), Kitchen Island, Pantry, Full Bth Master Bdrm, Separate Shwr & Tub
Heating Electric
Cooling Central Air, Ceiling Fan(s)
Flooring Carpet, Tile
Fireplaces Type 2 Fireplace, Living Room, Master Bedroom
Fireplace Yes
Window Features Skylight(s),Solar Screens,Dual Pane
Appliance Electric Cooktop
SPA None
Exterior
Exterior Feature Private Yard, Storage
Parking Features RV Access/Parking, RV Gate, Garage Door Opener
Garage Spaces 3.0
Carport Spaces 3
Garage Description 3.0
Fence Block
Pool Heated
View Mountain(s)
Roof Type Tile,Built-Up
Porch Covered Patio(s), Patio
Private Pool Yes
Building
Lot Description Sprinklers In Rear, Sprinklers In Front, Gravel/Stone Front, Gravel/Stone Back, Grass Back, Auto Timer H2O Front, Auto Timer H2O Back
Story 1
Builder Name Uknown
Sewer Public Sewer
Water City Water
Architectural Style Santa Barbara/Tuscan
Structure Type Private Yard,Storage
New Construction No
Schools
Middle Schools Hillcrest Middle School
High Schools Sandra Day O'Connor High School
School District Deer Valley Unified District
Others
HOA Fee Include No Fees
Senior Community No
Tax ID 205-12-226
Ownership Fee Simple
Acceptable Financing Cash, Conventional, VA Loan
Horse Property N
Disclosures Seller Discl Avail
Possession Close Of Escrow
Listing Terms Cash, Conventional, VA Loan
Financing Cash
Read Less Info
Want to know what your home might be worth? Contact us for a FREE valuation!

Our team is ready to help you sell your home for the highest possible price ASAP

Copyright 2025 Arizona Regional Multiple Listing Service, Inc. All rights reserved.
Bought with Red Manor Realty
GET MORE INFORMATION





