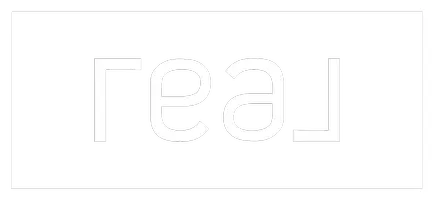For more information regarding the value of a property, please contact us for a free consultation.
Key Details
Sold Price $430,000
Property Type Single Family Home
Sub Type Single Family Residence
Listing Status Sold
Purchase Type For Sale
Square Footage 2,376 sqft
Price per Sqft $180
Subdivision Bethany Hermosa Park Unit 2
MLS Listing ID 6810981
Sold Date 02/28/25
Style Ranch
Bedrooms 4
HOA Y/N No
Year Built 1979
Annual Tax Amount $1,131
Tax Year 2024
Lot Size 7,387 Sqft
Acres 0.17
Property Sub-Type Single Family Residence
Source Arizona Regional Multiple Listing Service (ARMLS)
Property Description
Welcome to this wonderful 4-bedroom, 2-bathroom single-story home in Glendale, tucked away on a fully gated lot for ultimate privacy and style. The 2-car garage features built-in cabinetry for extra storage, and the beautifully landscaped front yard adds impressive curb appeal. Inside, enjoy a spacious family room perfect for relaxation and entertaining, along with a well-equipped kitchen that's a dream for culinary enthusiasts. Step into your private backyard oasis, featuring a sparkling pool with new PebbleTec, a stunning steel shade structure, and ample space to enjoy the sunny Arizona lifestyle.
With a brand-new heat pump and recently replaced roof, this home offers both comfort and peace of mind. Conveniently located just minutes from Westgate, the exciting new VAI Resort, and a variety of dining and entertainment options, this home truly has it all! Don't miss out on this incredible opportunity!
Location
State AZ
County Maricopa
Community Bethany Hermosa Park Unit 2
Direction Head east on W Bethany Home Rd, Turn left onto N 74th Ave which turns right and becomes W Claremont St. Property will be on the right.
Rooms
Other Rooms Family Room
Master Bedroom Not split
Den/Bedroom Plus 4
Separate Den/Office N
Interior
Interior Features High Speed Internet, Granite Counters, Double Vanity, Eat-in Kitchen, Soft Water Loop, Pantry, 3/4 Bath Master Bdrm
Heating Electric
Cooling Central Air, Both Refrig & Evap, Ceiling Fan(s), Evaporative Cooling
Flooring Carpet, Laminate, Tile
Fireplaces Type 1 Fireplace, None
Fireplace No
Window Features Skylight(s),Solar Screens,Dual Pane
SPA None
Laundry Wshr/Dry HookUp Only
Exterior
Parking Features Gated, RV Gate, Garage Door Opener, Attch'd Gar Cabinets
Garage Spaces 2.0
Garage Description 2.0
Fence Block
Pool Private
Roof Type Composition
Porch Covered Patio(s), Patio
Private Pool No
Building
Lot Description Gravel/Stone Front, Gravel/Stone Back
Story 1
Builder Name unknown
Sewer Public Sewer
Water City Water
Architectural Style Ranch
New Construction No
Schools
Elementary Schools Desert Garden Elementary School
Middle Schools Challenger Middle School
High Schools Independence High School
School District Glendale Union High School District
Others
HOA Fee Include No Fees
Senior Community No
Tax ID 144-03-146
Ownership Fee Simple
Acceptable Financing Cash, Conventional, FHA, VA Loan
Horse Property N
Disclosures Seller Discl Avail
Possession Close Of Escrow
Listing Terms Cash, Conventional, FHA, VA Loan
Financing VA
Read Less Info
Want to know what your home might be worth? Contact us for a FREE valuation!

Our team is ready to help you sell your home for the highest possible price ASAP

Copyright 2025 Arizona Regional Multiple Listing Service, Inc. All rights reserved.
Bought with eXp Realty
GET MORE INFORMATION





