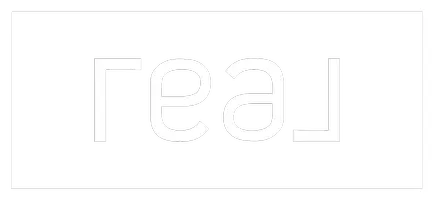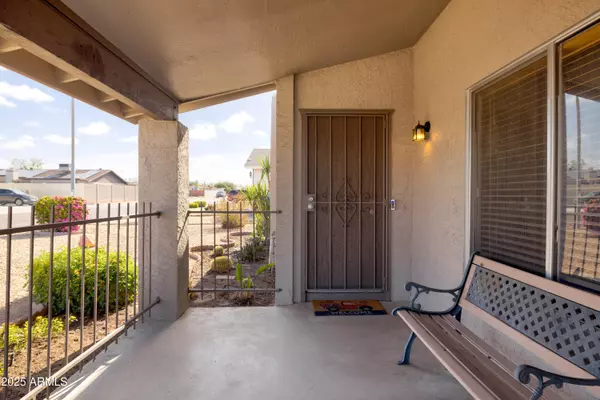For more information regarding the value of a property, please contact us for a free consultation.
Key Details
Sold Price $400,000
Property Type Single Family Home
Sub Type Single Family Residence
Listing Status Sold
Purchase Type For Sale
Square Footage 1,802 sqft
Price per Sqft $221
Subdivision Woodridge Unit 1
MLS Listing ID 6866884
Sold Date 08/05/25
Style Spanish
Bedrooms 3
HOA Y/N No
Year Built 1976
Annual Tax Amount $1,159
Tax Year 2024
Lot Size 9,139 Sqft
Acres 0.21
Property Sub-Type Single Family Residence
Source Arizona Regional Multiple Listing Service (ARMLS)
Property Description
Welcome to the kind of space that just feels like home the moment you walk in. This 3-bed, 2-bath home offers over 1,800 SqFt of thoughtfully laid-out living space, set on a large 9,139 SqFt lot in a quiet Glendale neighborhood. Built in 1976 but full of quality updates, this one blends character & comfort in all the right ways. The open floor plan gives you room to breathe, with seamless flow between the living, dining, & kitchen areas—perfect for entertaining or stretching out for a cozy night in. The kitchen opens to the dining area & backyard, so hosting is made easy. The primary suite is oversized, with a new shower in 2025, & plenty of space for a sitting area or home office. Major systems have been checked off your list too—Brand new roof (2025), HVAC (2021), & water heater (2019). Out back, the covered patio opens to a very large grassy yard, plus automatic watering in front and back to keep things easy. There's even room to park your boat or RV thanks to the extended driveway and side access.
If you're looking for a move-in ready home with space to live, grow, and make your own, this one's worth a look!
Location
State AZ
County Maricopa
Community Woodridge Unit 1
Direction East on Bell Rd to 39th Ave. North on 39th Ave to Woodridge Dr. East on Woodridge Dr. to the home on the right side of the road.
Rooms
Other Rooms Family Room
Den/Bedroom Plus 3
Separate Den/Office N
Interior
Interior Features Breakfast Bar, 3/4 Bath Master Bdrm, Laminate Counters
Heating Electric, Ceiling
Cooling Central Air
Flooring Carpet, Tile
Fireplaces Type 1 Fireplace, Living Room
Fireplace Yes
SPA None
Exterior
Parking Features RV Access/Parking, RV Gate, Garage Door Opener, Direct Access
Garage Spaces 2.0
Garage Description 2.0
Fence Block
Roof Type Tile,Foam
Porch Covered Patio(s)
Private Pool No
Building
Lot Description Sprinklers In Rear, Sprinklers In Front, Desert Front, Gravel/Stone Front, Grass Back
Story 1
Builder Name UNKNOWN
Sewer Public Sewer
Water City Water
Architectural Style Spanish
New Construction No
Schools
Elementary Schools Mirage Elementary School
Middle Schools Desert Sky Middle School
High Schools Deer Valley High School
School District Deer Valley Unified District
Others
HOA Fee Include No Fees
Senior Community No
Tax ID 207-19-011
Ownership Fee Simple
Acceptable Financing Cash, Conventional, FHA, VA Loan
Horse Property N
Disclosures Agency Discl Req, Seller Discl Avail
Possession Close Of Escrow
Listing Terms Cash, Conventional, FHA, VA Loan
Financing FHA
Read Less Info
Want to know what your home might be worth? Contact us for a FREE valuation!

Our team is ready to help you sell your home for the highest possible price ASAP

Copyright 2025 Arizona Regional Multiple Listing Service, Inc. All rights reserved.
Bought with West USA Realty
GET MORE INFORMATION





